DIGGING DICK THE LOCK'S COTTAGE
Archaeology at Ty Coch 2017
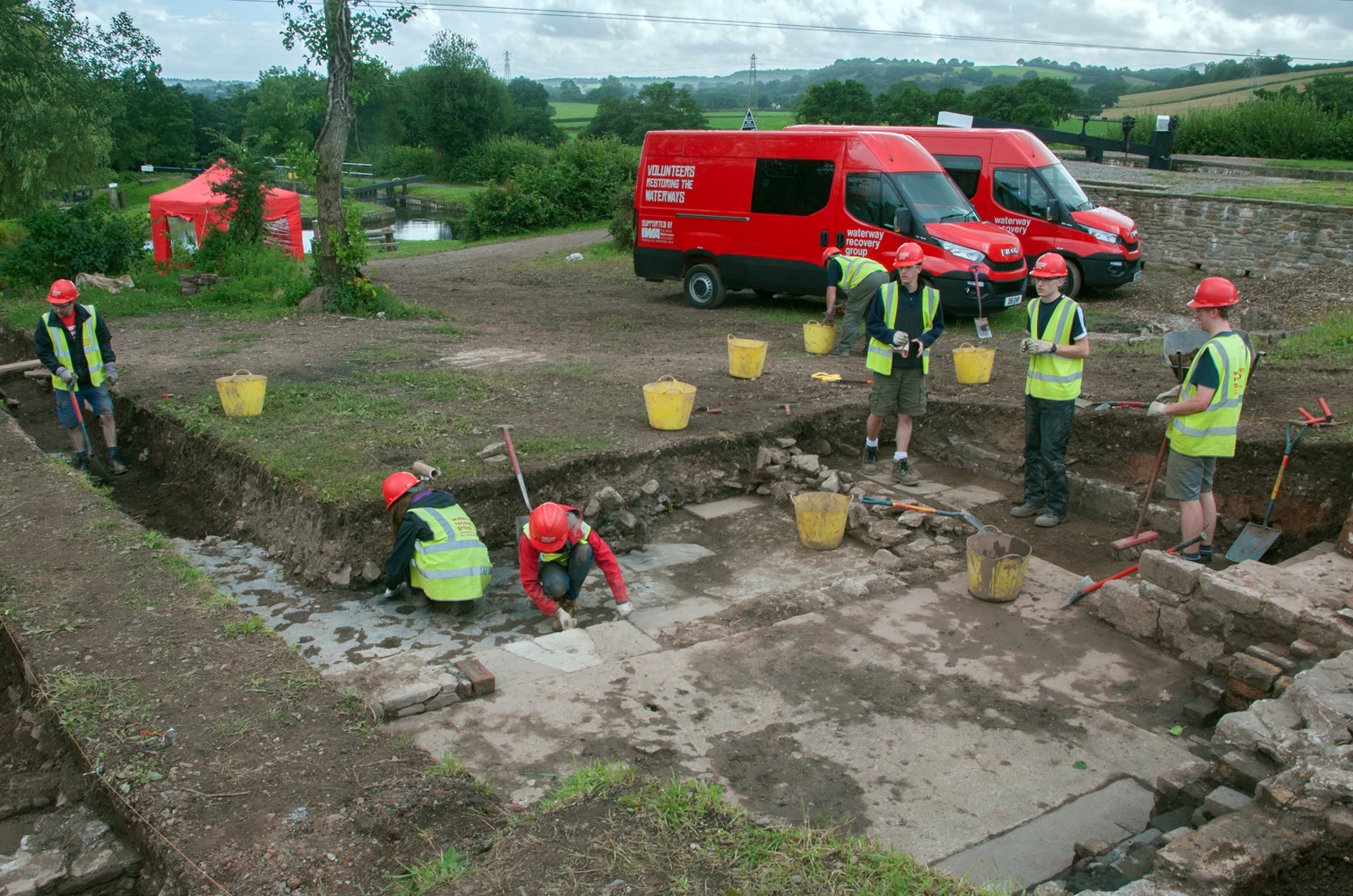
| ENLARGE |
"I have a feeling that we are about to find it!"
It was with an archaeologist's instinct, but also a secret degree of trepidation, that I made this announcement to my expectant crew on the third day of my canal camp. Up to that point the cheerily enthusiastic campers had innocently (naively?) believed everything I had told them about the spectacular remains that lay hidden beneath the unprepossessing surface beside Shop Lock, one of the nine locks that make up the Ty Coch flight on the Monmouthshire and Brecon Canal, west of Cwmbran. The prospect of discovering what remained of a building visible on old Ordnance Survey maps (Figure 1) had fired their efforts as they had picked and shovelled through the tough surface soils, gravel hard standing and heavy clay that had surrounded a recently removed temporary building, a materials store. So far, all we'd found had been junk. Although I had explained that other people's rubbish is exactly what thrills archaeologists, I could see that my enthusing over bits of rusty wire, crisp packets, beer cans and a foam rubber cushion might be wearing a bit thin.

| ENLARGE |
So it was with a modicum of relief…no…smugness, that, a couple of hours later, I watched Anne-Marie uncover a nicely-laid cut stone, and then another, and another… As I told her, to an archaeologist, two stones in a row is an alignment, and three in a row is…a wall! What was one face of the wall soon became two, and then we excavated the base of a doorway, followed by two mortar-cement floors.
Shop Lock had already produced a surprise. In 2013 an excavation led by R. Burchell revealed the foundations of a building immediately to the east of the lock, in the centre of which was a saw pit. This was almost certainly the workshop after which the lock was named. The saw pit, which may have been converted from manual operation to steam, is in great condition, and can be seen today.
Little is known of the structure, ostensibly the lock-keeper's residence, shown on OS maps from the 1890s to the mid 20th century, just to the south east of the workshop. It appears, seen from a distance, in a small painting (Figure 2) and a rather poor photograph (Figure 3). Yet an extensive spread of domestic rubbish beside several of the Ty Coch locks suggests a century or so of occupation in the area. We know that a cottage was demolished in the 1950s or 1960s, the building materials being taken away by a farmer, but, surprisingly, few locals have come forward with memories of the structure. It was probably so much an unremarkable part of the scenery of the decaying canal, which went out of use in the 1930s, that it became invisible. We do know that the last lock keeper, Richard Williams ("Dick the Lock"), stayed on at his home after he retired, and that his two daughters were the building's final inhabitants.
Was anything still there? Had the demolition removed all traces of the cottage? A sondage excavated in 2014 revealed the existence of a wall and a drain pipe, but was too limited to draw any firm conclusions (which demonstrates the interpretive danger in digging small holes).
In July 2017 we began our search by excavating a 1m-wide trench N-S across the area where the OS maps show a building, and it was in this, after 20 hours or so of hard work, we located a wall running approximately east-west. Now it isn't done, in archaeology, simply to follow walls. This risks destroying the relationships, especially the temporal ones, between walls, floors and other deposits. So the trench was continued, and, lo and behold, we found a second east-west wall at its northern end. This wall had been built in a construction trench cut into the slope below the workshop, so only had a single "good" internal face.
The construction trench had been infilled with clinker, perhaps originating from the nearby workshop. It also produced roof tiles stamped "Sealy's Patent" (Figure 4). These provide a useful terminus post quem1 of 1843 for the cottage. However since the building we were excavating appeared to have been roofed in slate I am suggesting that the tiles came from an earlier building, demolished before the cottage was built, and that the earlier structure had been built, or at least roofed, later than 1843, when John Sealy, based in Bridgwater Somerset, was granted his patent (the 1846 tithe apportionment lists a "cottage and garden"). In the painting (Figure 2) the roof of the workshop is coloured red, which could indicate that it was tiled, but the foundations of this building appeared to be too insignificant to have supported the weight of a tiled roof.
The first week had been a resounding success (even though we lost the whole of the final day to heavy rain). We'd found a building that contained at least two rooms, and had established its northern limit. Knowing this I was able to begin the second week's camp by getting Luke Shanahan of the Waterworks team to remove some of the overburden using the project's mini-excavator.
Although once again we lost a day's work, this time because the final Friday was dedicated to an open day that mark the end of the Waterworks Project, as a result of the heroic efforts of my merry volunteers we nevertheless established the overall size of the building, locating the north-west, north-east and south-east corners (see sketch plan, Figure 8). We also exposed a fireplace in the centre of the north wall that appeared to have been blocked, perhaps to facilitate the fitting of a range (Figure 5). The north room also contained two brick-built structures of so far undetermined function, and we found the base of a doorway opening to the west. There appears to be another fireplace in the west wall of the main room. All internal walls were rendered. The north room may be a later extension of the original main building; there are differences in the construction of its walls, and their junctions with the main walls may be butt joints. It appears in the painting (Figure 2) to be covered by a "catslide" roof. The southern part of the main room remains to be fully investigated.
Outside the east wall we uncovered several flagged and laid-brick surfaces (Figure 6). Time constraints didn't allow us to explore these further, but I'm hoping that one at least led to the cottage's privy. This was perhaps located over the bywash, which would have acted as a sort of sewer (at least one rainwater drain emptied into it), though what would have happened when the water level was low is uncomfortable to imagine. An indistinct structure is visible on the east side of the cottage in Figure 3.
To the west, the double line on the OS maps was found to represent a passage, with a laid brick and flagstone floor. Again the lower courses of the outer wall have only an inner good face. At one point a drain was laid beneath the passage, leading from a perforated iron plate (Figure 7). The line of the drain, just outside the west wall of the main room, is clearly marked by the fireclay bricks used to cap its trench (Figure 8). It has been assumed that there was no mains water (or electricity) supply to the cottage, so the function of this drain, and the small alcove in which it begins, is unclear. Several steps mark the north end of the passage. Nothing is visible on this side in either the painting (Figure 2) or photograph (Figure 3).
Construction
The cottage was built in the main using fine ashlar masonry facings with rubble interiors. This stone, which seems rather high quality for what was after all a fairly mundane building, may have been left over from the construction of the nearby lock, or perhaps was quarried from Llantarnam Abbey. It could also have been recycled from an earlier structure. Brick was used mostly for the fireplace and floors. Only two stamped bricks have been found so far, one, marked "Hanson Henllis" was manufactured just a few hundred metres north of the site and was found covering the drain in the western passage. The second, stamped "Star, Newport" was found in the fireplace blocking. Both are difficult to date closely.
The cottage interior had obviously been cleared of most domestic material before its demolition. Unlike the surrounding area, there were few artefacts immediately associated with it, and only small amounts of nineteenth-century ceramics, glass and iron were found. Other finds in what were highly mixed deposits included building materials, an umbrella, several marbles, two plastic toy soldiers, two babies' dummies, a bicycle bell, a small child's shoe and a joke beard. Most objects in the overburden dated from recent maintenance and restoration activities, as well as the usual beer cans and crisp packets discarded by twentieth-century visitors.
Like most archaeological investigations, at this intermediate stage we are left with more questions than answers. But considering that we only worked on site for ten days, and that most volunteers had not dug archaeologically before, we achieved a tremendous amount, and I believe that when it's all written up and published we will have established Ty Coch as a "type site" by future industrial and canal archaeologists. It is hoped that returning to the site in August 2018 for a final week or so of excavation and recording will enable us to gain a more complete picture of the cottage, with the ultimate goal of conserving, interpreting and displaying what we find as an important part of the Ty Coch experience, alongside the workshop and saw pit.
My thanks must go to the Waterways Heritage Lottery Project team, led by Heidi Carey, and to the Richard Dommett, Vice Chairman of the Monmouthshire, Abergavenny and Brecon Canal Trust. Mostly however I have to heap praise on my two teams of volunteers! During week one, I was hugely assisted by Ayushi Vyas, who went far beyond the call of duty to act, in addition, as cook. Dave Burdett stepped in at the last minute to act as my No. 2 van driver. It was a great team: I benefitted from the presence, efforts and experience of a number of "old hands" — Ben Thompson, Joe Atwill, Laura Gilmore, Inka Roszkowska and Filippo Zaraga. Janet Thorpe came armed both with archaeological experience and her own equipment, as well as Andrew Thorpe, who also qualified as an old hand. Samantha Timbrell was always active at the sharp end of whatever was going on and off-site, and Alan Bowden was great at maintaining team momentum. Apart from finding the first wall, Anne-Marie Burdett was indispensable both on site and beyond. Freya Jackson and Matthew Hearn-Phillips happily showed just what Duke of Edinburgh candidates were capable of.
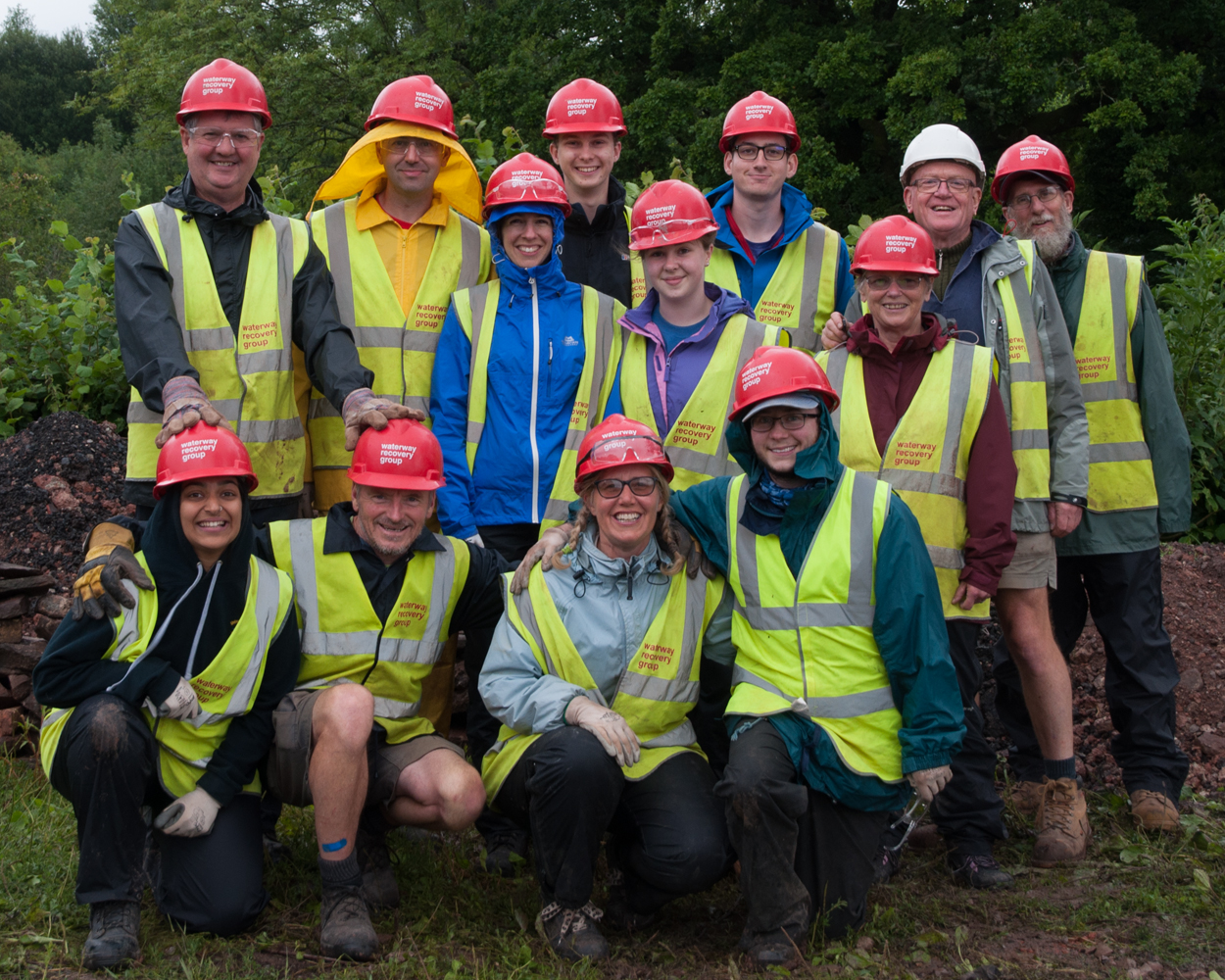
| ENLARGE |
During week 2, Ben Thompson was my Assistant, and he did a superb job as usual, despite catching the same head-cold that reduced me to a miserable wreck by mid-week. Sarah Frayne volunteered as cook, and we wouldn't have survived without her. Filippo spent a second week cheering us along, and Judith Pope, an old hand from a while ago, renewed her acquaintance with canal camps with a vengeance! A bunch of Duke of Edinburgh candidates — Beth Darke, Harry Staples, Ethan Webb and Christopher Jones all earned their Gold Awards the hard way, especially at the very end of the camp. Wayne Fiddler worked steadily all week, Marc Mancini was unstoppable, and my loyal team-mate Andrew Thorp, back once again, did another grand job.

| ENLARGE |
I must also thank Janet Thorpe for her post-camp research and Richard Dommett for sourcing the pictures of the cottage.
Two canal camps are planned for Ty Coch in August 2018, with a mix of archaeology and more traditional WRG activities such as bashing vegetation. I'm looking forward to another great fortnight!
Last updated: 1st February 2018
back to top

| ENLARGE |
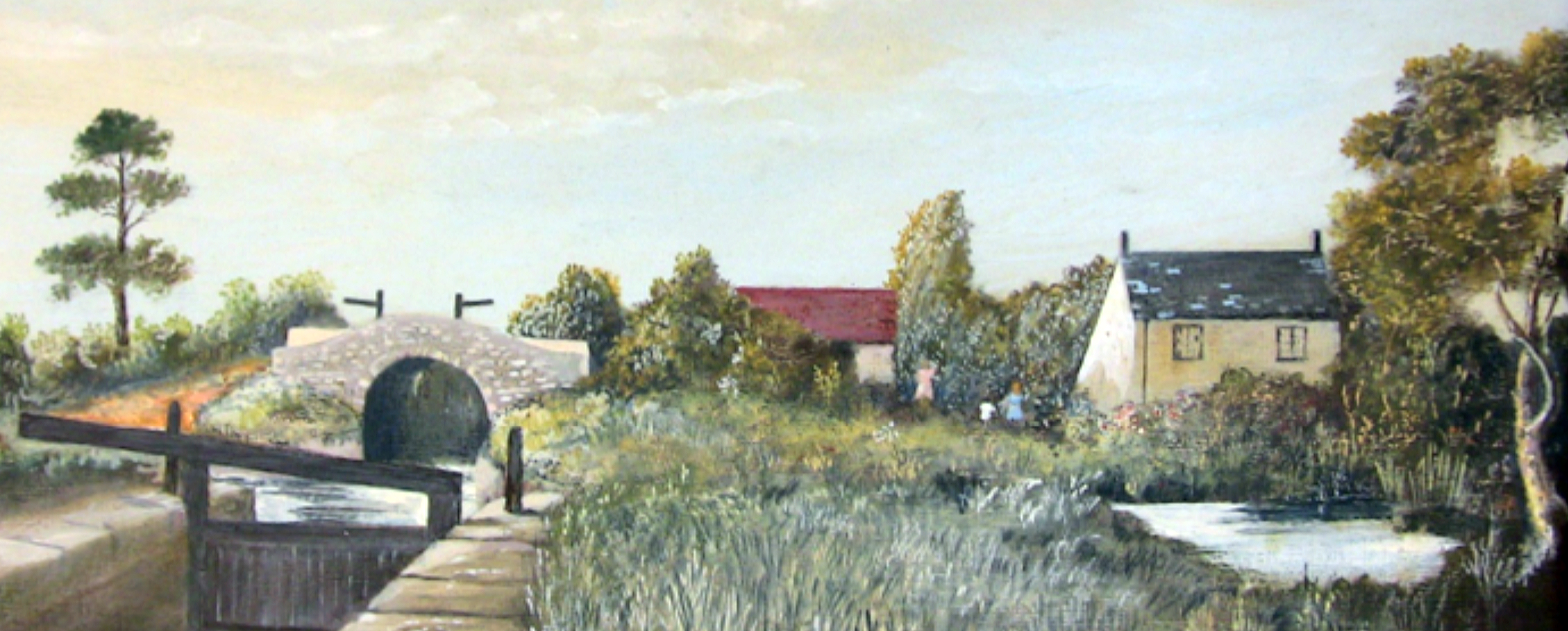
| ENLARGE |

| ENLARGE |
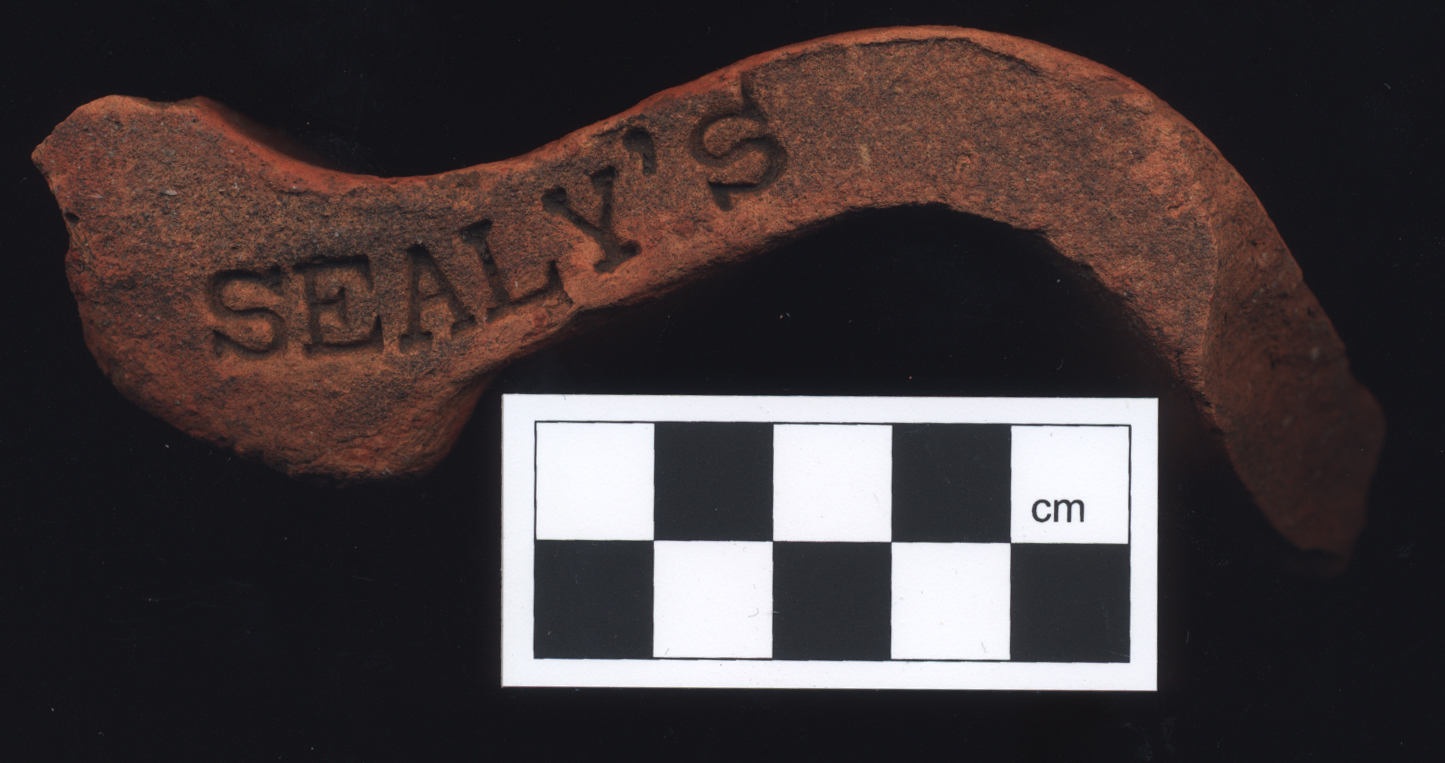
| ENLARGE |
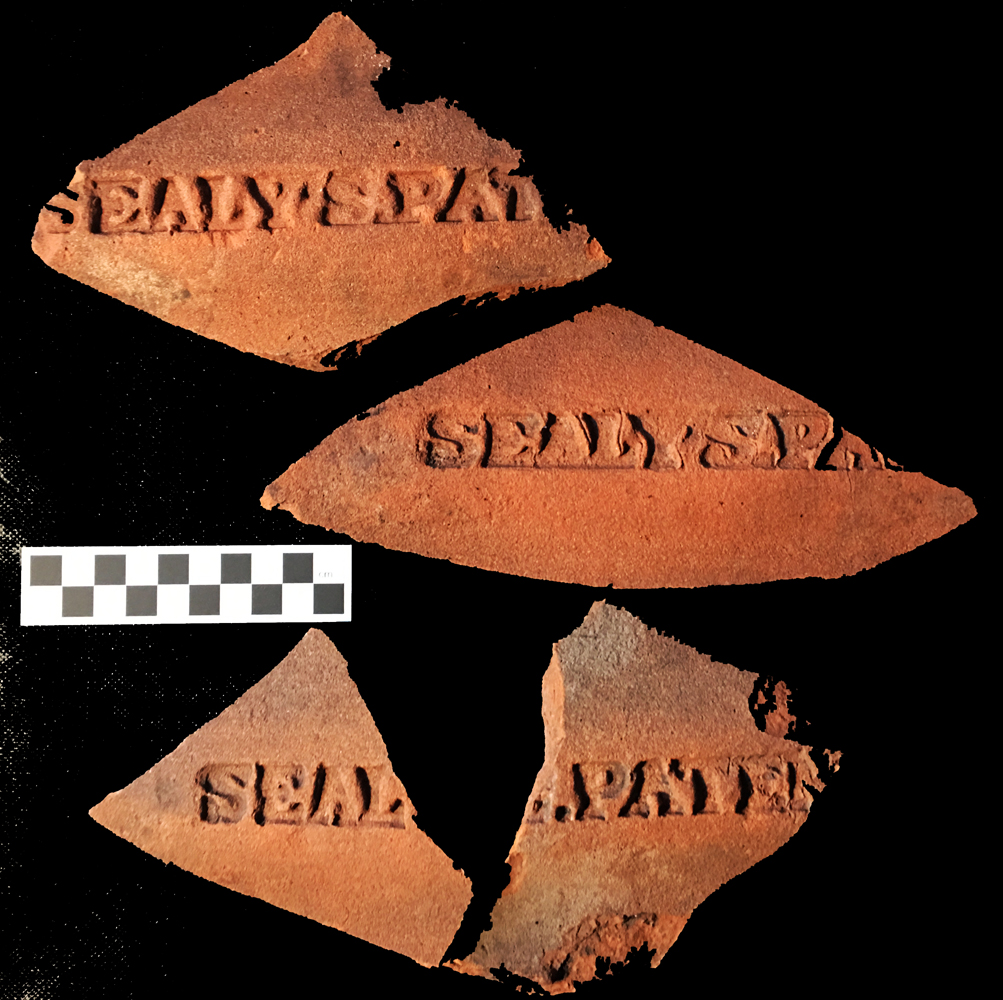
| ENLARGE |
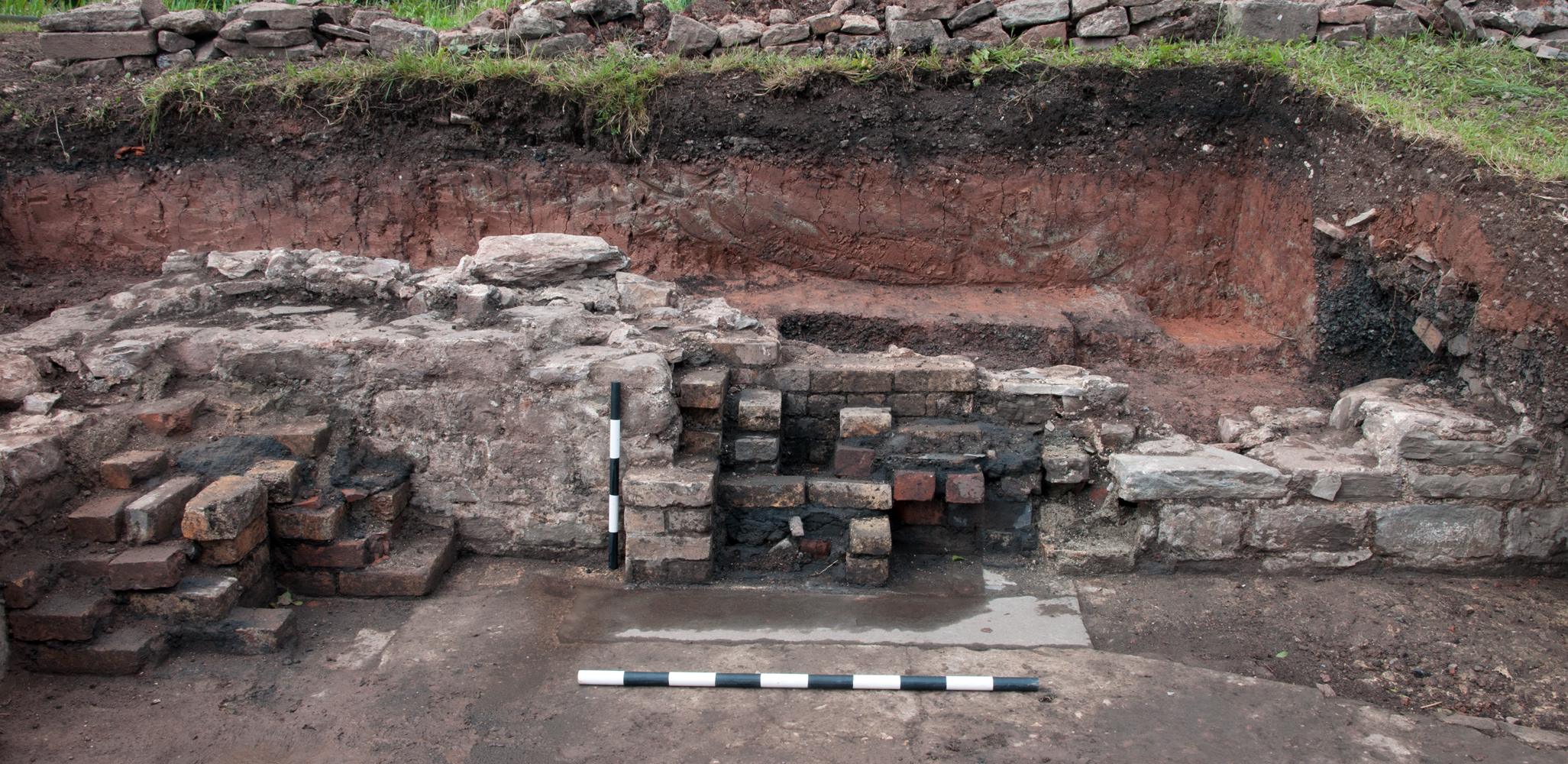
| ENLARGE |

| ENLARGE |
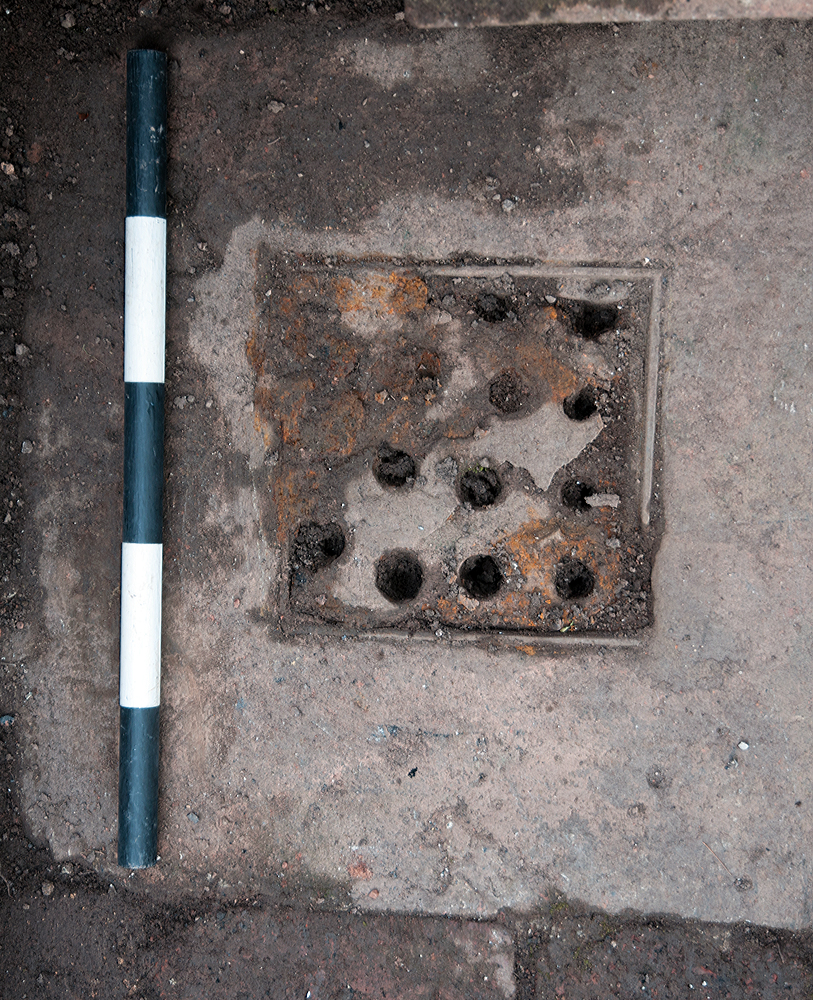
| ENLARGE |
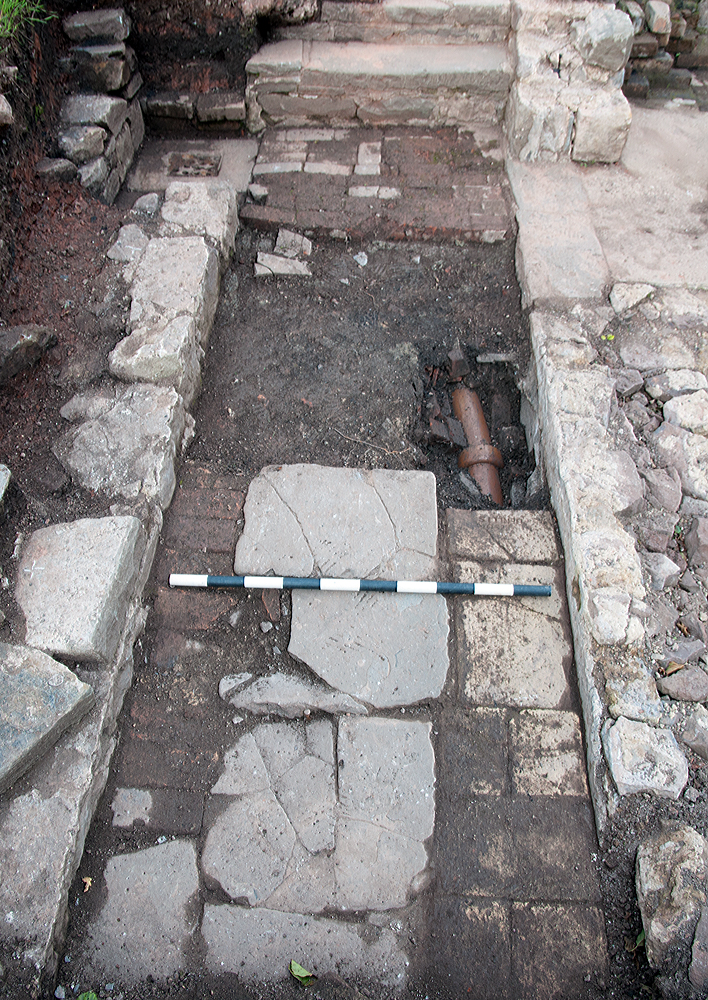
| ENLARGE |

| ENLARGE |